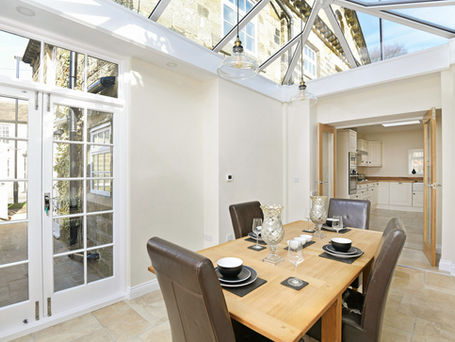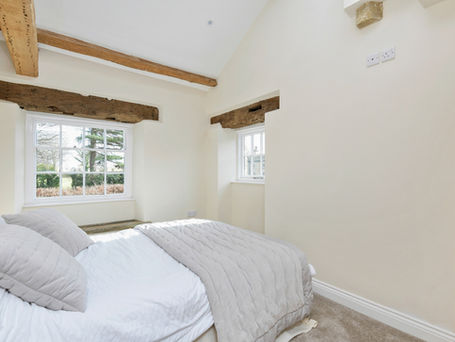07903792586
Internal remodel of Grade II Listed Building
HAREWOOD

EXISTING
The client had recently purchased the grade 2 listed building, formally the old police station for Harewood, following a period of neglect by the previous owner. The brief was to produce the working drawings for a listed building application to renovate and design a modern layout that respected the historic fabric of the building but vastly improved the functionality of the proposed modern home.

PROPOSED
Through careful consideration of the existing layout a more modern open plan proposal was developed with some modern interventions that improved the quality of light within the building. A very claustrophobic and cellular layout was opened up to create a day room with french doors that open up onto a west facing garden. Downstairs WC was added alongside a new rooflight lantern above the currently dark and unappealing kitchen area. On the first floor, the ceiling to the master suite was removed to expose the king post trust beams and ensuite facilities sensitively added.

LISTED BUILDING APPLICATION
A full listed building application was submitted, alongside full elevations detailing the proposed amendments to the windows and associated specifications. Responsibilities included advising the client on the products available, layout reconfiguration and programme/budget advice.

COMPLETION
The project was completed for the summer of 2018 and successfully marketed and sold by the property developers for over double the original purchase price.

INTERIOR DESIGN
Existing features were sensitively restored and old oak beams exposed. Layout was dramatically improved without compromising the historic fabric of the building and access to the garden greatly improved.














